Thinking and trial
Next phase is concrete design works based on the orientation and field study. Consider about the space reflects necessary functions, paths of user, requests from client. I make manual layout, sketches, models side by side with 3DCG on PC.
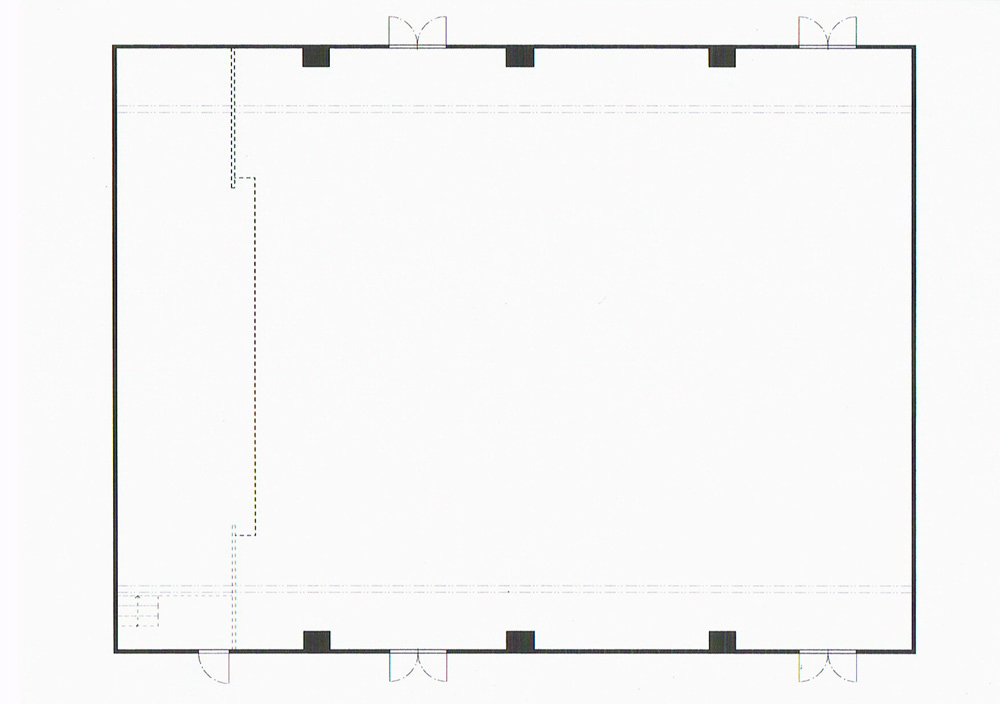
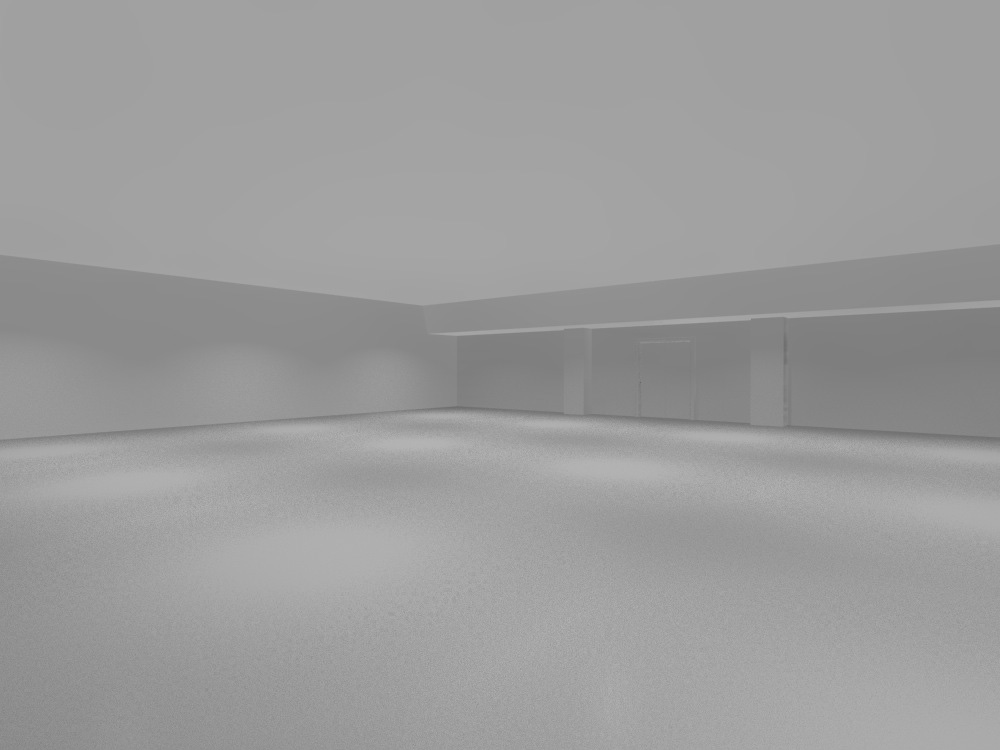
At first, make the space with no fixtures of preexist facility.
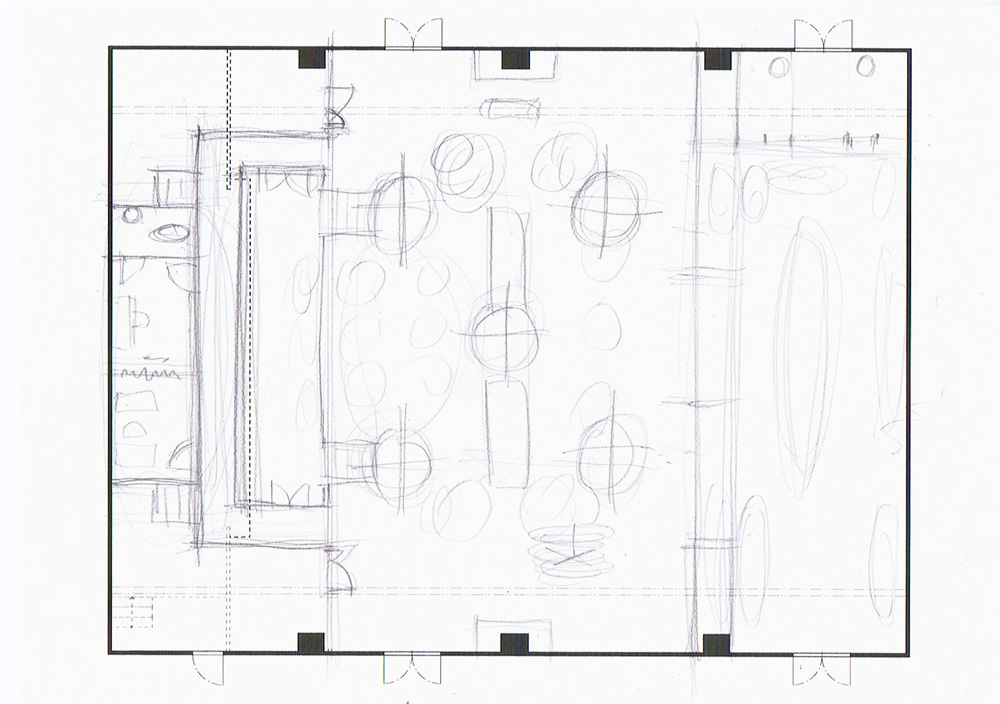
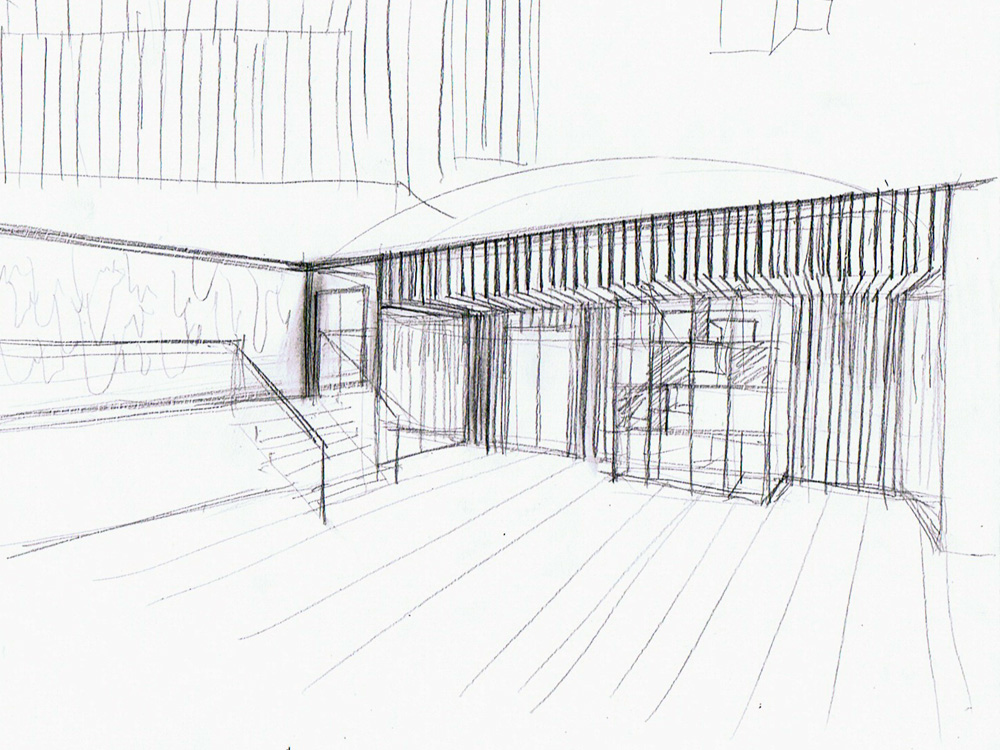
Think with drawing rough layout and sketches by pen.
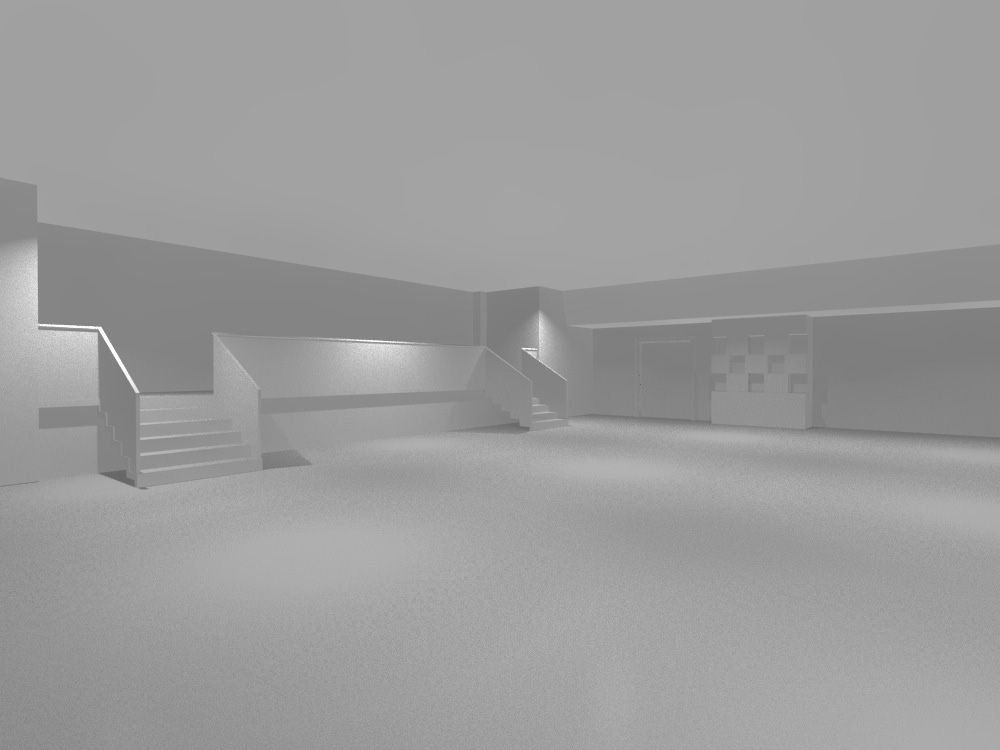
Examine the idea with 3DCG. If it's no good, reconsider about the part. Add and remove, look from various viewpoints and imagine as if I actually stood on the space. Think with manual work, examine with CG.
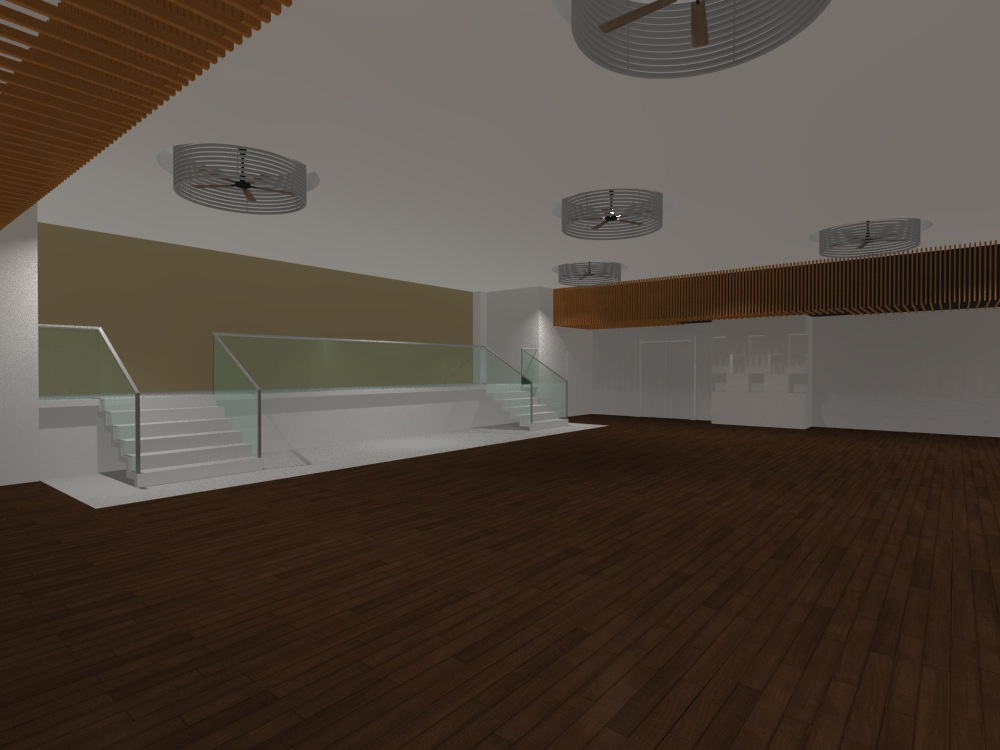
Examine colors and textures gradually. Try various patterns to find the best.
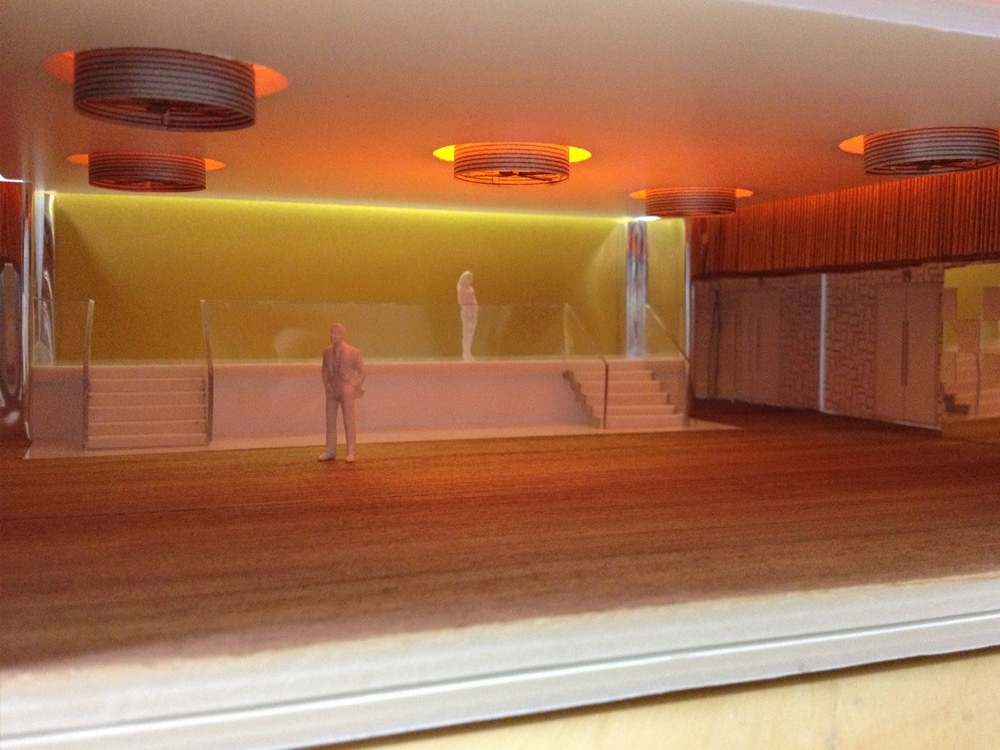
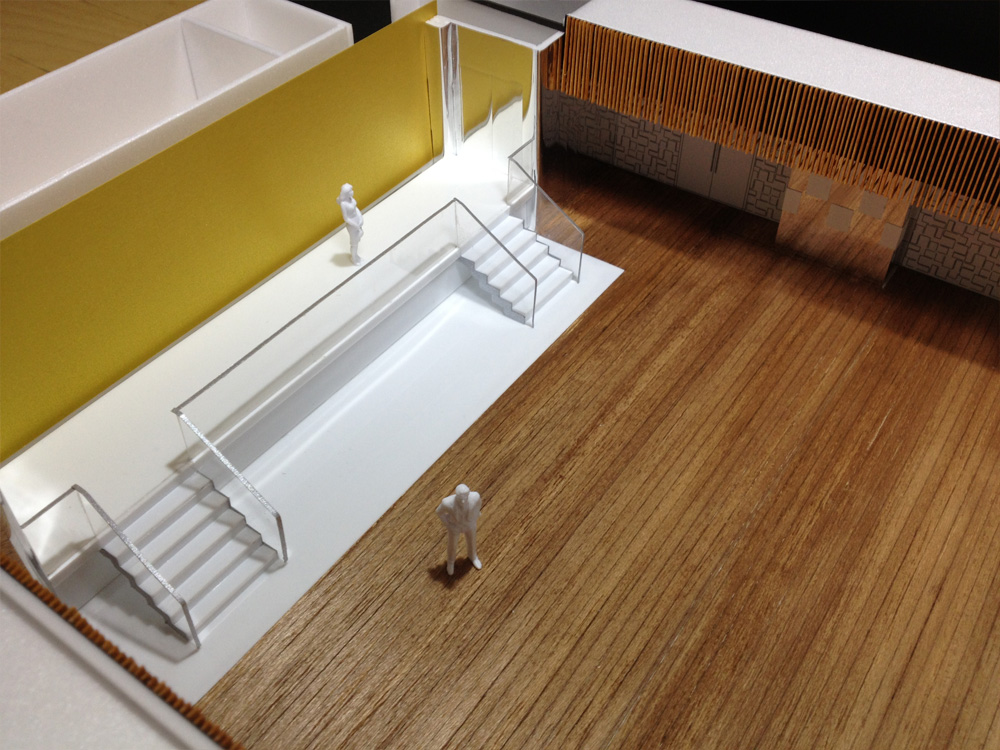
Also make model to examine. CG is easy to redoing, but it's no match for reality of object.
Anyway, repeat drawing, making and redoing to approach the ideal.
/ newer post Presentation
/ older post Field study
